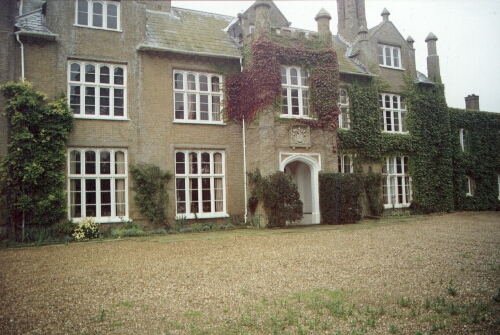
Stanfield Hall
"The most unexpected and best of the houses". By William Wilkins the elder, 1792, but externally Tudorized, probably c. 1830-5 for the Rev. George Preston. William Saul had made alterations in 1815. Brick with stone dressings , symmetrical, with polgonal angle-shafts and, in the east entrance front, a porch. Three attic gables to the main facades with apex and kneeler pinnacles matching the angle-shafts. Clustered stacks. Windows all cross casements with four-centred lights. The interior is quite a surprise in sumptuous, if not strictly accurate, Gothic. The porch leads to a lierne-vaulted chamber, the vault carried on triple shafts of 13th century style. From here one reaches the staircase hall rising through two storeys to a rich fan vault with an exaggerated drop pendant. In the spandrels to the east and west are clerestory windows. Gallery at first floor level with ribbed groin vaults to the north and south passages. Traceried four-centred wall arches also at this level, and, gilding the lily, a traceried and pierced canopy over a statuary niche in the west wall. The staircase itself of stone, like all of these details, cantilevered out, with cast iron balusters. In the tread ends seaweed foliage. All this must be Wilkins. In the north ground floor room are reused roll-mounted bridging beams of the early 16th century fitted into the two storey, three bay extension apparent from the exterior. The house is moated and approached over a brick bridge in front of the entrance porch: 16th century in its earliest parts, though rebuilt at intervals. Two arches separated by thin buttress piers. A liitle court north of the house formed by attractive and complete stables. Cast iron round headed windows. Probably of Wilkin's time.
Ref: Pevsner, N. 1994. The Buildings of England - Norfolk.
| Previous | Thumbnails | Next |